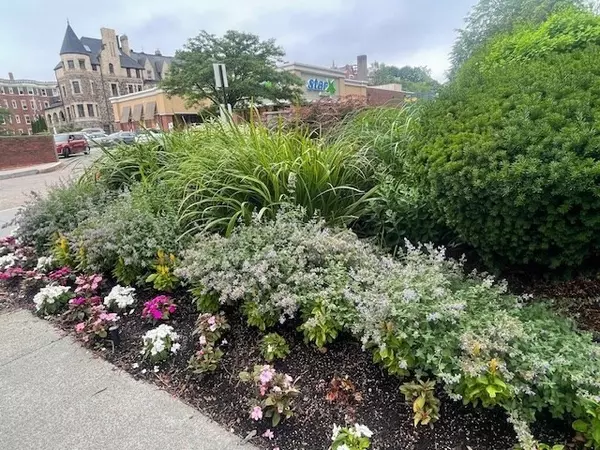UPDATED:
Key Details
Property Type Condo
Sub Type Condominium
Listing Status Active
Purchase Type For Sale
Square Footage 997 sqft
Price per Sqft $752
MLS Listing ID 73412791
Bedrooms 2
Full Baths 1
HOA Fees $785
Year Built 1984
Annual Tax Amount $6,232
Tax Year 2025
Lot Size 871 Sqft
Acres 0.02
Property Sub-Type Condominium
Property Description
Location
State MA
County Norfolk
Area Beaconsfield
Zoning 99999
Direction Heart of Washington Square. Adjacent to Star Market on Beacon St Inbound
Rooms
Basement N
Interior
Heating Central, Forced Air, Unit Control
Cooling Central Air, Unit Control
Flooring Tile, Engineered Hardwood
Appliance Range, Dishwasher, Disposal, Refrigerator
Exterior
Exterior Feature Deck - Roof + Access Rights, City View(s)
Garage Spaces 1.0
Pool Association, In Ground, Indoor, Heated
Community Features Public Transportation, Shopping, Pool, Tennis Court(s), Walk/Jog Trails, Medical Facility, Highway Access, House of Worship, Private School, Public School, T-Station, University
Utilities Available for Electric Range, for Electric Oven
View Y/N Yes
View City
Roof Type Rubber
Garage Yes
Building
Story 1
Sewer Public Sewer
Water Public
Schools
Elementary Schools Runkle/Driscoll
Middle Schools Runkle/Driscoll
High Schools Brookline High
Others
Senior Community false



