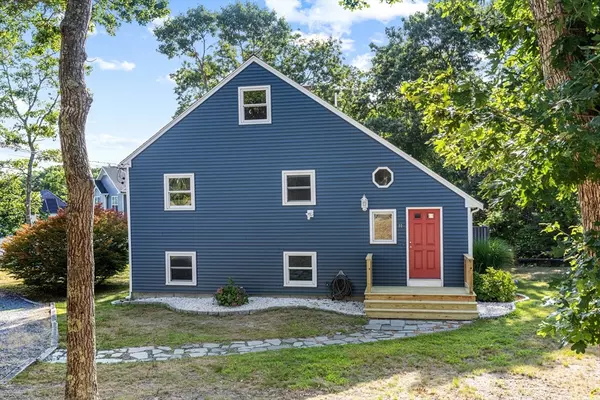UPDATED:
Key Details
Property Type Single Family Home
Sub Type Single Family Residence
Listing Status Active
Purchase Type For Sale
Square Footage 1,950 sqft
Price per Sqft $351
MLS Listing ID 73418670
Bedrooms 3
Full Baths 1
Half Baths 1
HOA Y/N false
Year Built 1978
Annual Tax Amount $3,812
Tax Year 2025
Lot Size 0.290 Acres
Acres 0.29
Property Sub-Type Single Family Residence
Property Description
Location
State MA
County Barnstable
Area Sagamore Beach
Zoning R40
Direction Old Plymouth Rd to Norris
Rooms
Primary Bedroom Level First
Dining Room Flooring - Laminate, Recessed Lighting, Remodeled, Wine Chiller
Kitchen Flooring - Laminate, Countertops - Stone/Granite/Solid, Cabinets - Upgraded, Recessed Lighting, Remodeled, Stainless Steel Appliances
Interior
Interior Features Vaulted Ceiling(s), Closet, Loft
Heating Baseboard, Oil
Cooling Window Unit(s)
Flooring Wood, Tile, Vinyl / VCT, Wood Laminate, Flooring - Wood
Fireplaces Number 2
Fireplaces Type Living Room, Master Bedroom
Appliance Range, Dishwasher, Microwave, Refrigerator, Washer, Dryer, Wine Refrigerator
Laundry First Floor
Exterior
Exterior Feature Deck - Wood, Covered Patio/Deck, Storage, Outdoor Shower, Stone Wall
Community Features Conservation Area, Highway Access
Waterfront Description Ocean,1/2 to 1 Mile To Beach
Roof Type Shingle
Total Parking Spaces 4
Garage No
Building
Lot Description Wooded, Gentle Sloping
Foundation Concrete Perimeter
Sewer Private Sewer
Water Public
Others
Senior Community false



