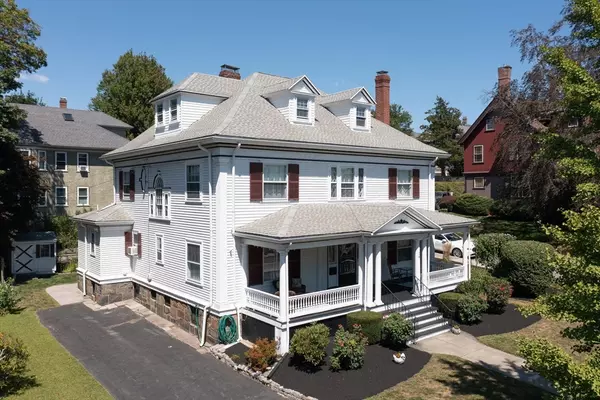Open House
Sat Sep 06, 11:00am - 12:30pm
Sun Sep 07, 11:00am - 12:30pm
UPDATED:
Key Details
Property Type Single Family Home
Sub Type Single Family Residence
Listing Status Active
Purchase Type For Sale
Square Footage 3,542 sqft
Price per Sqft $394
MLS Listing ID 73425642
Style Colonial
Bedrooms 4
Full Baths 1
Half Baths 1
HOA Y/N false
Year Built 1900
Annual Tax Amount $13,734
Tax Year 2025
Lot Size 9,583 Sqft
Acres 0.22
Property Sub-Type Single Family Residence
Property Description
Location
State MA
County Suffolk
Area Dorchester
Zoning R1
Direction Carruth to Beaumont
Rooms
Basement Full, Walk-Out Access, Unfinished
Interior
Heating Baseboard, Hot Water, Electric
Cooling None
Flooring Wood, Tile
Fireplaces Number 2
Appliance Gas Water Heater, Range, Dishwasher, Disposal, Microwave, Refrigerator, Washer, Dryer
Exterior
Exterior Feature Porch
Community Features Public Transportation, Shopping, Park, Highway Access, House of Worship, Private School, Public School, T-Station
Utilities Available for Gas Range
Waterfront Description Bay,1 to 2 Mile To Beach,Beach Ownership(Public)
Total Parking Spaces 3
Garage No
Building
Lot Description Corner Lot, Wooded
Foundation Stone, Granite, Irregular
Sewer Public Sewer
Water Public
Architectural Style Colonial
Others
Senior Community false



