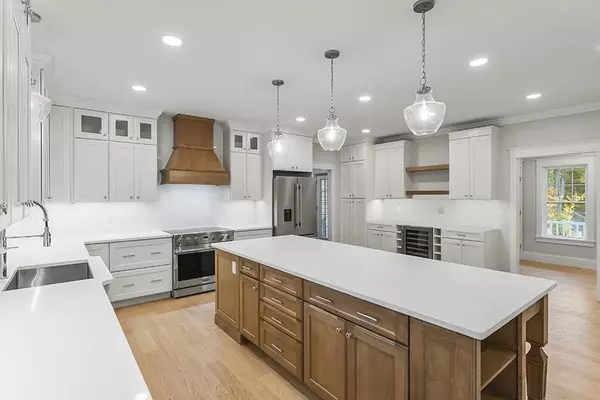
Open House
Sat Nov 22, 11:00am - 12:30pm
Sun Nov 23, 11:30am - 1:00pm
UPDATED:
Key Details
Property Type Single Family Home
Sub Type Single Family Residence
Listing Status Active
Purchase Type For Sale
Square Footage 3,491 sqft
Price per Sqft $456
MLS Listing ID 73444894
Style Colonial
Bedrooms 4
Full Baths 2
Half Baths 1
HOA Y/N false
Year Built 2025
Annual Tax Amount $463
Tax Year 2025
Lot Size 1.500 Acres
Acres 1.5
Property Sub-Type Single Family Residence
Property Description
Location
State MA
County Plymouth
Zoning NA
Direction Main street to Larchmont lane
Interior
Interior Features Walk-up Attic
Heating Heat Pump
Cooling Central Air, Whole House Fan
Fireplaces Number 1
Appliance Electric Water Heater, Water Heater, Range, Dishwasher, Microwave, Refrigerator
Exterior
Exterior Feature Porch, Deck, Rain Gutters, Professional Landscaping
Garage Spaces 2.0
Community Features Public Transportation, Shopping, Walk/Jog Trails, Conservation Area
Total Parking Spaces 6
Garage Yes
Building
Lot Description Wooded
Foundation Concrete Perimeter
Sewer Private Sewer
Water Public
Architectural Style Colonial
Schools
Elementary Schools Center, Cedar
Middle Schools Hanover Middle
High Schools Hanover High
Others
Senior Community false
Virtual Tour https://www.youtube.com/watch?v=_-kpro_Epug



