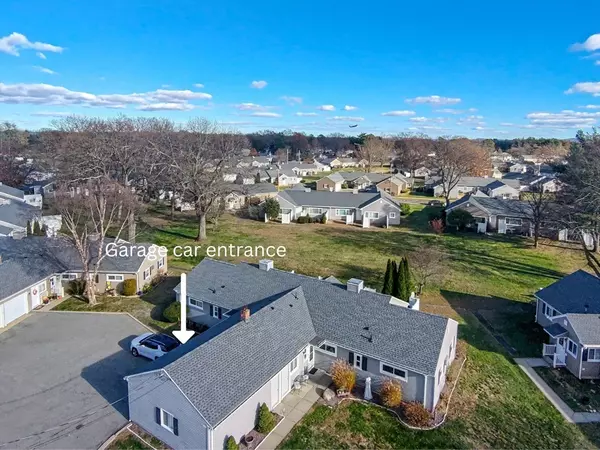
UPDATED:
Key Details
Property Type Condo
Sub Type Condominium
Listing Status Active
Purchase Type For Sale
Square Footage 1,086 sqft
Price per Sqft $225
MLS Listing ID 73455434
Bedrooms 2
Full Baths 1
HOA Fees $324
Year Built 1958
Annual Tax Amount $3,047
Tax Year 2025
Property Sub-Type Condominium
Property Description
Location
State MA
County Hampden
Zoning 204
Direction Pendleton Avenue, left on Greenwood. GPS Friendly.
Rooms
Basement N
Primary Bedroom Level First
Dining Room Ceiling Fan(s), Closet, Flooring - Laminate
Kitchen Ceiling Fan(s), Flooring - Laminate, Dryer Hookup - Electric, Exterior Access, Recessed Lighting, Washer Hookup
Interior
Interior Features High Speed Internet
Heating Baseboard, Natural Gas
Cooling Wall Unit(s)
Flooring Tile, Carpet, Wood Laminate
Appliance Range, Dishwasher, Disposal, Refrigerator, Washer, Dryer, Range Hood
Laundry First Floor, In Unit, Electric Dryer Hookup, Washer Hookup
Exterior
Exterior Feature Patio
Garage Spaces 1.0
Community Features Public Transportation, Shopping, Pool, Tennis Court(s), Park, Walk/Jog Trails, Golf, Medical Facility, Highway Access, House of Worship, Public School
Utilities Available for Electric Range, for Electric Dryer, Washer Hookup
Roof Type Shingle
Total Parking Spaces 2
Garage Yes
Building
Story 1
Sewer Public Sewer
Water Public
Others
Pets Allowed Yes w/ Restrictions
Senior Community false



