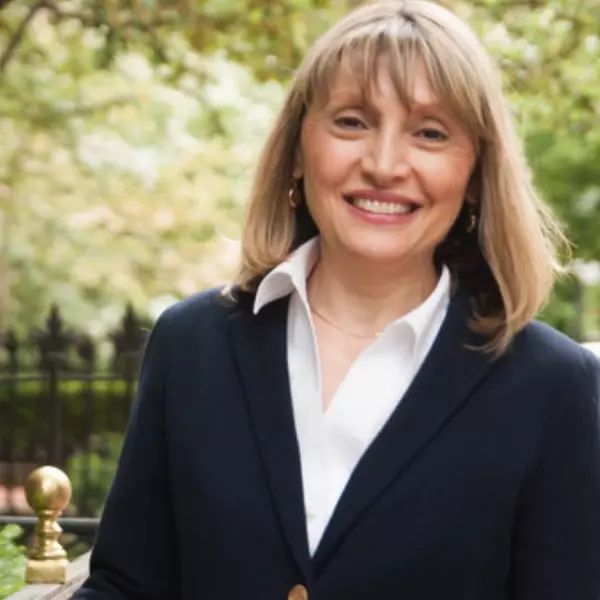For more information regarding the value of a property, please contact us for a free consultation.
Key Details
Sold Price $3,850,000
Property Type Condo
Sub Type Condominium
Listing Status Sold
Purchase Type For Sale
Square Footage 1,968 sqft
Price per Sqft $1,956
MLS Listing ID 73217922
Sold Date 04/26/24
Bedrooms 2
Full Baths 2
Half Baths 1
HOA Fees $2,062/mo
Year Built 1875
Annual Tax Amount $30,359
Tax Year 2024
Lot Size 2,178 Sqft
Acres 0.05
Property Sub-Type Condominium
Property Description
Exquisite 2+ bedroom, 2.5 bath with concierge, direct elevator access & garage parking! This mint condition home underwent a complete renovation in 2021 and has been expertly designed and finished with top-quality materials and craftsmanship. With nearly 2,000 sq ft of luxury living space by secure direct elevator access, this home offers a formal foyer with powder room and entryway closet. Designed with an open concept in mind, this modern transitional space has neutral hardwood floors, tall ceiling heights, oversized windows and defined living areas. An ideal layout offers a top-of-the-line eat-in kitchen with oversized island and breakfast bar, abundant storage and stone counters. The comfortable family room is adjacent to the kitchen and offers views of famous Beacon Street, large sun-inviting windows and a marble mantel gas fireplace. A kingsize primary suite has a beautiful south facing bay window, ample closet space including a walk-in, and a chic marble bath with radiant heat.
Location
State MA
County Suffolk
Area Back Bay
Zoning CD
Direction Berkeley St between Marlborough St & Beacon St
Rooms
Basement N
Interior
Heating Forced Air
Cooling Central Air
Flooring Wood
Fireplaces Number 1
Appliance Range, Dishwasher, Disposal, Refrigerator, Freezer, Washer, Dryer
Laundry In Unit
Exterior
Garage Spaces 1.0
Community Features Public Transportation, Shopping, Tennis Court(s), Park, Walk/Jog Trails, Medical Facility, Bike Path, Conservation Area, Highway Access, Public School, T-Station, University, Other
Utilities Available for Gas Range
Roof Type Rubber
Garage Yes
Building
Story 1
Sewer Public Sewer
Water Public
Others
Pets Allowed Yes
Senior Community false
Read Less Info
Want to know what your home might be worth? Contact us for a FREE valuation!

Our team is ready to help you sell your home for the highest possible price ASAP
Bought with Robb Cohen Team • Engel & Volkers Boston



