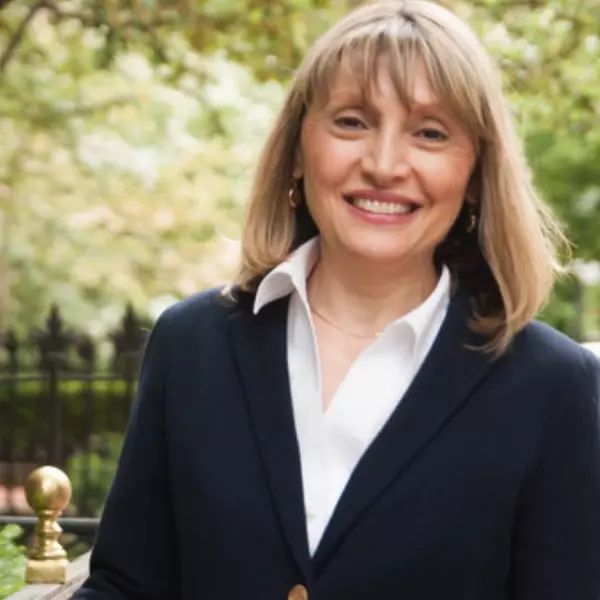For more information regarding the value of a property, please contact us for a free consultation.
Key Details
Sold Price $1,300,000
Property Type Condo
Sub Type Condominium
Listing Status Sold
Purchase Type For Sale
Square Footage 1,317 sqft
Price per Sqft $987
MLS Listing ID 73228097
Sold Date 05/31/24
Bedrooms 2
Full Baths 1
Half Baths 1
HOA Fees $502/mo
Year Built 1910
Annual Tax Amount $10,811
Tax Year 2024
Lot Size 1,306 Sqft
Acres 0.03
Property Sub-Type Condominium
Property Description
Beautiful, rarely available two-level condo in a prime sought-after location - 2nd block from The Public Garden. Featuring a stunning Living/Dining Room with 12&1/2 feet ceilings, intricate moldings and decorative built-in cabinets, electric Fireplace, and Bay Windows with custom remote-control shades. Main level has a kitchen with SubZero refrigerator, granite counters, tumbled marble floor, and a Powder Room. Lower level has a Family Room / Office, Primary Bedroom and an interior 2nd bedroom, bathroom, and in-unit laundry. There is an additional separate private entrance to the lower level with an elevator access. This beautiful home has been extensively updated and upgraded (See a list of improvements) including systems, lighting, custom closets, appliances and more! Rental garage parking is available in the area. On-street parking w/resident sticker. This one-of-a-kind home is custom throughout!
Location
State MA
County Suffolk
Area Back Bay
Zoning CD
Direction Between Berkley and Clarendon - 2nd block from The Public Garden.
Rooms
Family Room Flooring - Hardwood, Exterior Access, Open Floorplan, Recessed Lighting
Basement Y
Primary Bedroom Level Basement
Dining Room Flooring - Hardwood, Window(s) - Bay/Bow/Box, Chair Rail, Open Floorplan, Wainscoting
Kitchen Flooring - Stone/Ceramic Tile, Pantry, Countertops - Stone/Granite/Solid, Open Floorplan, Recessed Lighting, Stainless Steel Appliances
Interior
Interior Features Elevator, Other
Heating Central, Forced Air
Cooling Central Air
Fireplaces Number 1
Fireplaces Type Living Room
Appliance Range, Dishwasher, Disposal, Trash Compactor, Microwave, Refrigerator, Washer, Dryer
Laundry Electric Dryer Hookup, Washer Hookup, In Basement, In Unit
Exterior
Community Features Public Transportation, Shopping, Park, Walk/Jog Trails, Medical Facility, Bike Path, Conservation Area, Highway Access, House of Worship, Private School, Public School, T-Station, University, Other
Utilities Available for Electric Range, for Electric Oven, for Electric Dryer, Washer Hookup
Total Parking Spaces 1
Garage No
Building
Story 2
Sewer Public Sewer
Water Public
Others
Pets Allowed Yes w/ Restrictions
Senior Community false
Read Less Info
Want to know what your home might be worth? Contact us for a FREE valuation!

Our team is ready to help you sell your home for the highest possible price ASAP
Bought with Felicia Captain • Coldwell Banker Realty - Wellesley



